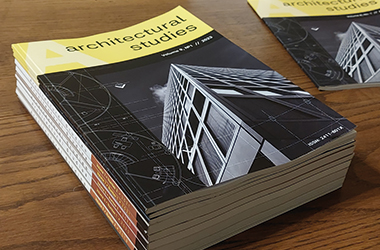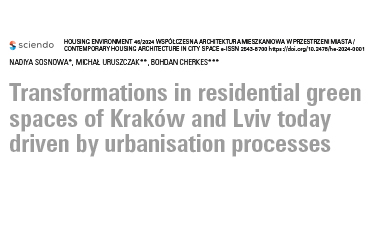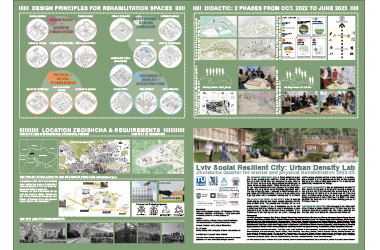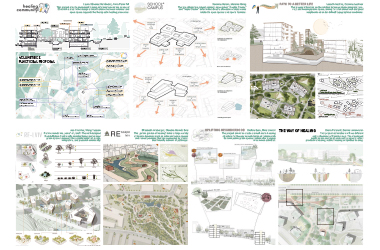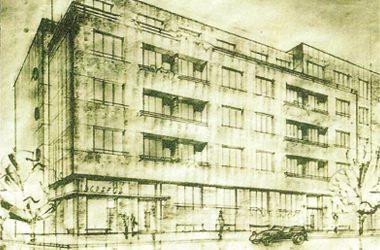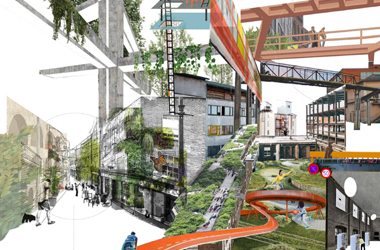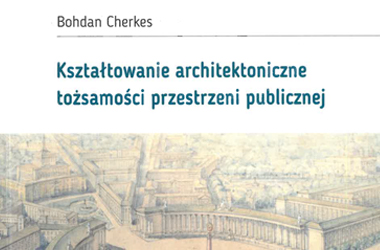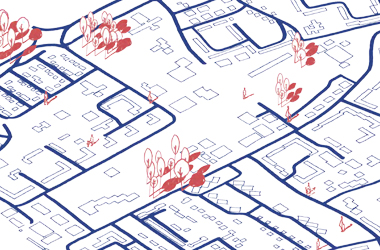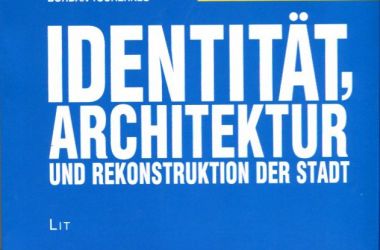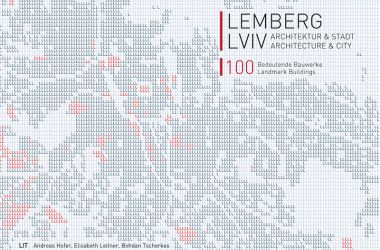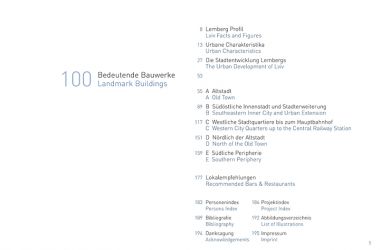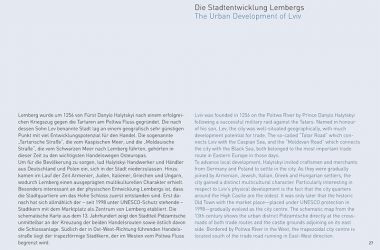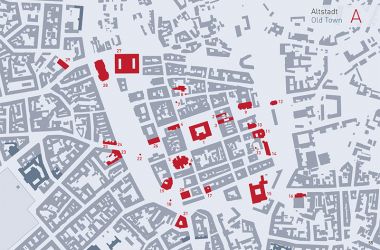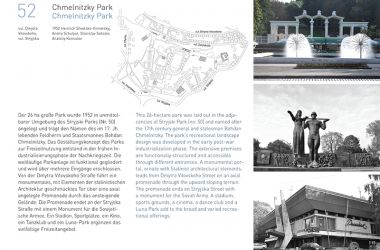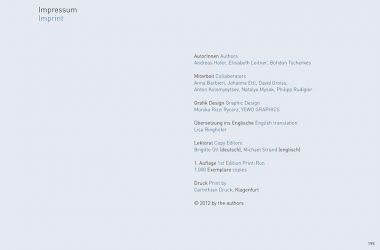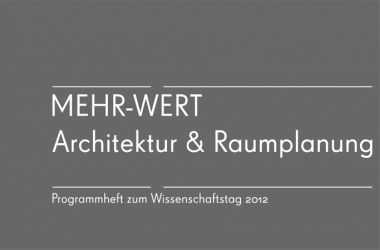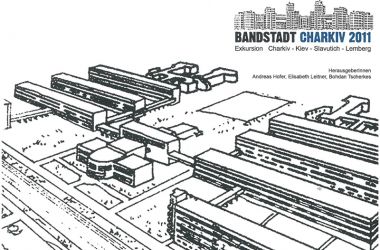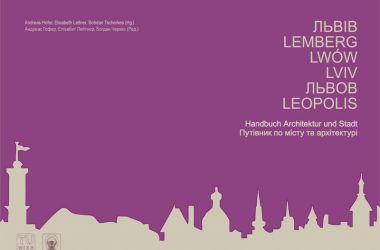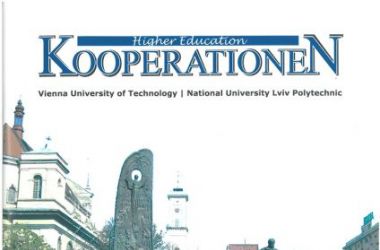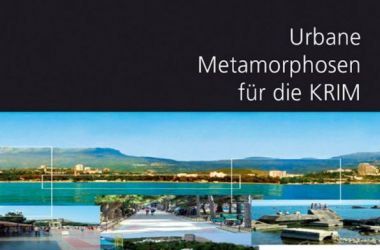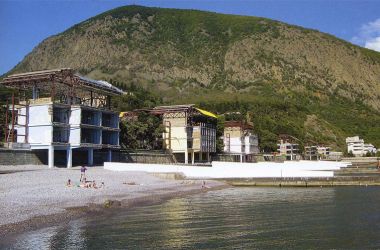Publications
The journal "Architectural Studies" of Lviv Polytechnic National University is listed in SCOPUS Indexed Journal Directory with impact factor since October 13, 2023
The scientific publisher Elsevier has included the journal for architecture and urban planning "Architectural Studies", published by the Faculty of Architecture at Lviv Polytechnic National University, in the "SCOPUS Indexed Journal Directory":
All issues of the journal starting with 2019, i.e. a total of 101 scientific texts, are now cited in ELSEVIER-SCOPUS's largest and most renowned database of peer-reviewed articles, publications and sources.
The journal "Architectural Studies" has been published twice a year at Lviv Polytechnic National University since 2015. The aim of founding this journal at the time was to create an international, academic discussion platform on current and historical specialist topics in architecture and urban planning. Since then, lecturers from Lviv Polytechnic National University and other regions of Ukraine in particular have published their research findings in this journal. Some of this research has also been produced in the context of the cooperation program between TU Wien and Lviv Polytechnic National University.
Prof. Dr. Bohdan Cherkes, Director of the Institute of Architecture and Design at Lviv Polytechnic National University, has been Editor-in-Chief of the journal "Architectural Studies" since its foundation.
The continuous publication of this series was also made possible by the participation of lecturers from TU Wien as members of the editorial board as well as reviewers and authors: Ao.Univ.Prof. Dr. Caroline Jäger-Klein, Ass.Prof.Dr.techn.Dr.h.c. Andreas Hofer.
Downloads & Links
arch-studies.com.uaTransformations in residential green spaces of Kraków and Lviv today driven by urbanization processes
Nadiya Sosnowa, Michal Uruszcak, Bohdan Cherkes
Transformations in residential green spaces of Kraków and Lviv today driven by urbanization processes
HOUSING ENVIRONMENT 46/2024 WSPÓŁCZESNA ARCHITEKTURA MIESZKANIOWA W PRZESTRZENI MIASTA / CONTEMPORARY HOUSING ARCHITECTURE IN CITY SPACE e-ISSN 2543-8700 https://doi.org/10.2478/he-2024-0001
The comparative study on recent changes in greening processes in residential areas of Kraków and Lviv is intended to improve the insight into and devise a new approach to shaping and preserving urban green spaces. It aims to outline the critical current character- istics of greening in residential areas and changes in their structure brought by urbanisation in Poland and Ukraine today.
Downloads & Links
Project Documentation Folder “Urban Density Lab Lviv 2023”
Project Documentation Folder “Lviv Social Resilient City 2022-23”
The effects of the on-going war situation since February 24, 2022 due to Russian invasion are, raises the urgent demand for new housing and healing infrastructure in Ukrainian cities.
The project Lviv Social Resilient City aims to develop urban design principles and urban design proposals for the Zboishcha area in the Schewchenko Rayon in northern Lviv. The predominat function of this new social resilient quarter is a rehabilitation centre for war invalids and their physical and mental rehabilitation in spatial proximity to two existing hospitals, the Clinica Communal Emergency and the Communal Childrens Clinic. Additional requirements were to design training centres for health, staff housing and educational and leisure facilities.
Lviv Social Resilient City was an academic project of TU Wien and Lviv Polytechnic National University in cooperation with Lviv City Council of Architecture & Urban Planning. 67 students of architecture and 16 tutors and gust-reviewers worked together on this laboratory urban design project from October 2022 to July 2023.
This Folder presents selected final results of this working process of TU Wien students.
It is designed as a folding folder (A5 on A3) and contain in graphic form:
- objectives and task definition as well as the technical key data of the overall project
- information about the requirements of the Zboishcha-site
- methodical phases of the entire semester program.
and
- selected project results designed by students
Downloads
Ferdynand Kassler. Architect of Galician modernism
The architect Ferdynand Kassler (1883-1942) shaped the architectural history of the city of Lviv in the first half of the 20th century like hardly anyone else. From the beginning of the 1920s, Kassler developed an independent language of modernism, which was articulated in trendsetting projects in residential and office buildings. With around 15 realized buildings, he is one of the most important representatives of the interwar period in Lviv and had a significant influence on the following generation of Ukrainian architects.
This monograph comprises for the first time a comprehensive documentation and analysis of Ferdynand Kassler's work in the context of the urban and architectural development of Lviv. It is the result of a research project at Lviv Polytechnic University by Bohdan Cherkes and Julia Bohdanova. This research project and the publication of this monograph were financially supported by the Austrian Federal Ministry of Education, Science and Research.
Bohdan Cherkes, Yuliia Bohdanova
Ferdynand Kassler. Architect of Galician modernism.
As part of the research project “Jewisch architects of modernism in Galicia”.
Lviv Polytechnic Publishing House 2022, Ukrainian/English, 234 pp, numerous pictures and plans
Identity in Post-Socialist Public Space. Urban Architecture in Kiev, Moscow, Berlin, and Warsaw
This book is a comparative analysis of the architecture of central public spaces of capital cities in Central and Eastern Europe during the period of their authoritarian and post authoritarian development.
It demonstrates that national identity transformations cause structural changes in urban public spaces, and theorises identity and national identity within urban planning in order to explain the influence of historical, cultural, mental, social as well as ideological and political conditions on the processes of shaping and perceiving the architecture of public space. The book addresses the process of shaping and restructuring historic centres of European capital cities of Kiev, Moscow, Berlin, and Warsaw, which developed under authoritarian regime conditions throughout the 20th century and were characterised by ideological determinism and the influence of state ideology and politics on the architecture of public spaces.
Identity in Post-Socialist Public Space. Urban Architecture in Kiev, Moscow, Berlin, and Warsaw.
Cherkes Bohdan, Hernik Józef
New York/London: Routledge|Taylor&Francis, 2021, 256P.
eBook ISBN: 9781003201427
https://www.routledge.com/Identity-in-Post-Socialist-Public-Space-Urban-Architecture-in-Kiev-Moscow/Cherkes-Hernik/p/book/9781032062570
TRANSFORMING LVIV 2025 | City for Peoples
The content of this book focuses on the publication of the best urban design projects from the Urban Density Labs of joint design projects of a resource-saving and climate-friendly urban transformation for Lviv from 2017 to 2020.
Transforming Lviv 2025“ aims to make a constructive contribution to the contemporary discussion of urban development from an academic perspective, linked to a didactic approach that is always practice-oriented. Approximately 30 to 35 selected academic projects on urban transformation present a trend-setting urban development for Lviv for discussion.
TRANSFORMING LVIV 2025 | City for Peoples
Impact of Urban Density Labs (2017, 2018, 2019, 2020)
Coop. TU Wien - Lviv Polytechnic University - City of Lviv
The book will be published by end of 2021 / beginning 2022.
Editing team:
Andreas Hofer, Bohdan Tscherkes, Anasztazia Hujvan, Olivia Daschill, Anna Nosykova
RETROfit of post-war housing quarters
Anasztazia Hujvan introduces the concept of retrofitting, based on a project by students of Vienna University of Technology.
Through technological and social “injections” we can transform extisting post-war modernist quarters into future-proof neighborhoods, improving quality of life of the residents, generating working environment and contributing to the creation of community and activating urban and green spaces.
RETROfit of post-war housing quarters
Anasztazia Hujvan
In: Zoll+ Landschaft und Freiraum, Nr. 26, Juni 2020, page 18-23
ISSN 1025-2479
https://zollplus.org/zollausgaben/zoll36-neu/
Downloads & Links
Kształtowanie architektoniczne tożsamości przestrzeni publicznej (Identity, Architecture and Reconstruction of the City )
Bohdan Cherkes' book "Identity, Architecture and Reconstruction of the City", first published in 2014 by LIT Vienna, Münster has been updated, translated into Polish and edited in Krakow in 2020.
The content looks at possible definitions of architectural and planning principles during the process of searching for national identity and the formation of public centres in capital cities. Using the examples of Kyiv, Moscow, Berlin and Warsaw, the author illustrates the analogies and differences which determine national identity of various cultures in architecture and city planning. The categories Identity and National Identity are examined in detail just as the method of considering identities when looking at the development and transformation of public urban centres.
Kształtowanie architektoniczne tożsamości przestrzeni publicznej
Bohdan Cherkes
wyd. 1, 2020, 176 s.
format B5, oprawa miękka
Publishing House of the University of Agriculture, Krakow
ISBN 978-83-66602-08-3
ATOMOGRAD - MAPPING SLAVUTYCH 2019 Ad-lib Design Studio / Publication
Diese Publikation präsentiert die besten Arbeiten des gleichnamigen ad-lib design studios 2019 in Slavutych. Therefor students from the Lviv Polytechnic National University and the Vienna University of Technology examined in individual fieldworks how the lives and daily routines of the inhabitants are influenced by the specific urban and social conditions of the planned town.
Slavutych, located 186 km north of Kiev, 50 km east of Chernobyl, was built from scratch between 1987 and 1989 as a replacement town for the inhabitants of Prypyat, which had to be evacuated in consequence of the Chernobyl nuclear catastrophe. Completed in the year of the collapse of the Soviet Union, the city can be seen as the last Soviet planned ‚ideal city‘.
ATOMOGRAD - MAPPING SLAVUTYCH
6 SHORT STUDIES ABOUT LIVING
IN THE LAST IDEAL CITY OF THE SOVIET UNION
VIENNA UNIVERSITY OF TECHNOLOGY
Institute Of Art And Design 1
Univ.Ass. Dr. Inge Manka, Lecturer Michael Hiesmair
LVIV POLYTECHNIC NATIONAL UNIVERSITY
Department of Design and Architecture Fundamentals
Prof. Dr. Svitlana Linda, Ass.Prof. Serhii Milchevych
Department of Architectual Design
Ass.Prof. Dr. Roman Krushelnytskyy
ISBN 978-3-9504879-0-9
TU Vienna, November 2019
Downloads & Links
Project Documentation Folders “Urban Density Lab Lviv 2019, 2018”
The academic format of the "Urban Density Labs Lviv" has been developed successfully - in its methodology, in the respective results as well as through the associated exhibition projects also in the dissemination - over the last years of its implementation both the demand for information content with a broader impact was araising.
Accordingly, we had decided to produce a so-called “project documentation folder” of the two immediately preceding semester projects 2019 and 2018.
This folder are designed as a folding folder (A5 on A3) and contain in graphic form:
- objectives and task definition as well as the technical key data of the overall project;
- information about the requirements of the sites to be processed in Lviv;
- methodical phases of the entire semester program;
and
- selected project results designed by students.
The folders serve both as dissemination material for the work in our academic cooperation and as orientation for students in subsequent semesters about the contents of the so-called "Urban Density Labs Lviv".
Architectural Studies
Architectural Studies is a scientific journal periodically published by the Institute of Architecture of Lviv Polytechnic National University since 2015. The journal provides peer-reviewed articles in the fields of Urban Studies, Urban Design, Architectural Design and Planning History.
For more information and submission of articles:
http://science.lpnu.ua/as
Bohdan Cherkes
Lviv Polytechnic National University 2015
Identität, Architektur und Rekonstruktion der Stadt
Bohdan Cherkes‘ book „Identity, Architecture and Reconstruction of the City“ looks at possible definitions of architectural and planning principles during the process of searching for national identity and the formation of public centres in capital cities. Using the examples of Kyiv, Moscow, Berlin and Warsaw, Bohdan Tscherkes illustrates the analogies and differences which determine national identity of various cultures in architecture and city planning. The categories Identity and National Identity are examined in detail just as the method of considering identities when looking at the development and transformation of public urban centres.
“This book is food for thought and provocation, especially when looking at the political landscape and the changes that took place since the fall of 2013, giving this analysis and its result an unexpected topicality”.
Prof. Werner Durth, Author of “Baukultur: Spiegel gesellschaftlichen Wandels”
Printed with the support of the National Univeristy “Lvivska Polytechnika”, Lviv, Ukraine, the Federal Ministry of Science, Research and Economy in Vienna and the architecture firm “Zelemin”.
272 pages, numerous illustrations,
size 16,1x23,3 cm
German
Series: Urban and Spatial Planning, Vol. 14
ISBN 978-3-643-90516-1
€ 29,90
Lemberg Lviv. Architecture and City. 100 Landmark Buildings
In recent years, the city of Lviv has become increasingly interesting for art and culture tourists and established itself as a prominent European urban tourism destination. This trend is borne by a vivid urban and architecture history that spans from the Medieval Epoch to contemporary 21st century architecture.
LEMBERG LVIV – Architecture & City sketches an architectural portrait on the basis of 100 landmark buildings. The selection of the most important buildings of the medieval Old Town as well as those 19th century buildings under the influence of the Austro-Hungarian monarchy reflects Lviv's historic variety. The impressive functionalist buildings of the interwar period, some of which are threatened by dilapidation, constitute a further focus point. Buildings of the Soviet period and of independent Ukraine after 1991 complete the selection.
The „100 landmark buildings“ also comprise urban design ensembles such as monuments, parks and cemeteries. Important urban development key data, information on the most significant urban characteristics and a detailed introduction to Lviv’s urban history at the beginning of the guide complete this compact architectural image of the city. The often close linkage between architectural and culinary interest culminates in individual restaurant and bar recommendations at the end of the book.
LEMBERG LVIV – Architecture & City was written by a research team of Vienna University of Technology and L'vivska Polytechnic within the frame of an academic cooperation that has been ongoing for many years.
Elisabeth Leitner
Bohdan Cherkes
195 pages, numerous illustrations, size 21x15 cm
German / English
Series: Urban and Spatial Planning, Vol. 11
ISBN 978-3-643-50429-6
€ 24,90
MEHR-WERT Architekur & Raumplanung
Authors:
Andreas Hofer
Elisabeth Leitner
Program Science Day 2012
Publisher:
University of Technology Vienna 2012
German
Container City Kilometer 7
German / English
Downloads
Bandstadt Charkiv 2011
Bandstadt Charkiv 2010
German
Lemberg Lviv. Handbuch Architektur und Stadt
Bohdan Cherkes
L'vivska Polytechnica
German / Ukrainian
Higher Education. Kooperationen. Vienna University of Technology I National University Lviv Polytechnic
Publication about the activites of the academic cooperation between the two universities.
Portopolis 2007
Ukrainian / English
Downloads
Urbane Metamorphose für die Krim
Architektur Geschichte der Krim
Verena Mitterrutzner
Jalta 1945 - Die Konferenz zur Neuordnung Europas
Katharina Spiegl
Aktuelle Aspekte der Stadt- und Regionalentwicklung in der Ukraine
Jurij Kryworutschko, Gennadij Schulga
Die urbane Karriere von Jalta
Christina Fried, Thomas Pamminger
Andreas Hofer
Artek: der Ort als Traum. Entstehung und Realität eines internationalen Erholungslagers für Kinder
Bohdan Tscherkes
Polytechnik-1. 50 Jahre eines Universitätserholungsheims in Alushta
Mykola Brodskyj
Alushta: Stadt und Raum
Sandra Schwarz, Melanie Lutz
Stadt und Wasser. Eine Promenade für Alushta
Florian Kienesberger
Bohdan Tscherkes
Die Krimtataren – ihre Architektur und Geschichte
Tanja Mayr, Susanne Marenberg
An die Fontäne im Palast der Bachtschissaraj
Alexander Sergejewitsch Puschkin
Aktuelle Siedlungsentwicklung der Krimtataren
Tanja Mayr, Susanne Marenberg
Rückkehr an die Peripherie
Ein Gespräch mit Server Suleiman
Neue Identität für Alushta: eine Stadt mit Rückgrat
Stefan J. Hietler, Christian Scharf
Zwischen Idylle und Realität – der (in)formelle Alltag auf der Krim
Andreas Hofer
Klaus Semsroth
Bohdan Cherkes
176 pages, numerous illustrations,
German
Series: Urban and Spatial Planning, Vol. 1
ISBN 978-3-643-50429-6
€ 14,90
POLIS 2004
Hofer Andreas - "Das neue Gesicht des organisierten Glücks. Der Wandel des Ferienlagers Artek auf der Halbinsel Krim."; in: POLIS. Zeitschrift für Stadt- und Baukultur
Author:
Andreas Hofer
Mitteilungsorgan der Deutschen Akademie für Stadt- und Landesplanung, 2/2004 (2004), 2; S. 38 - 40

