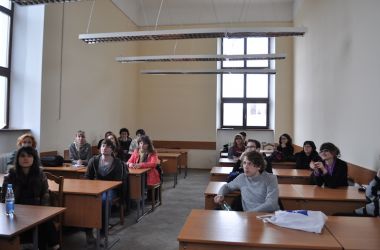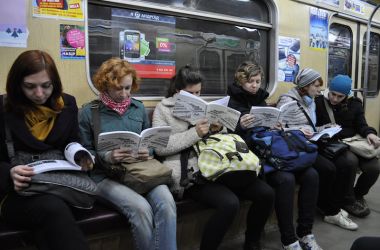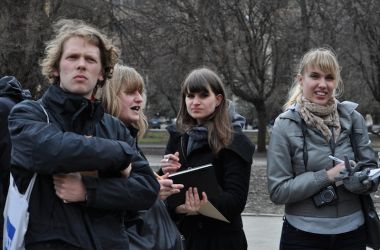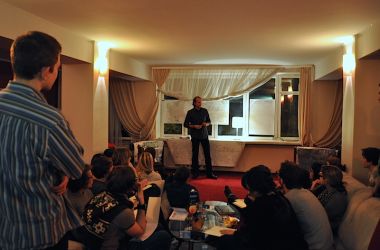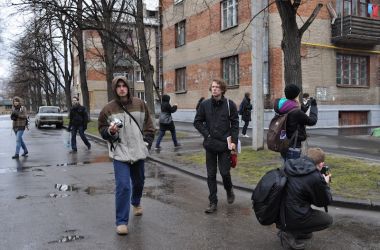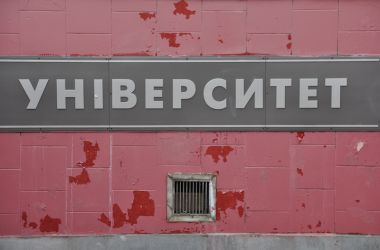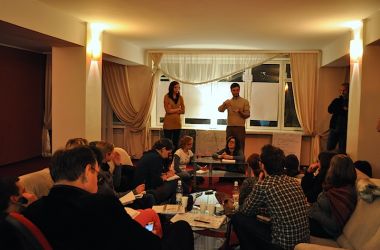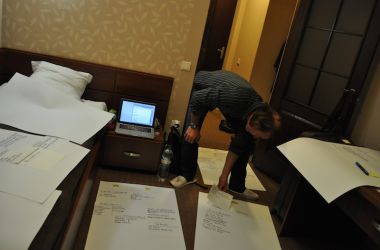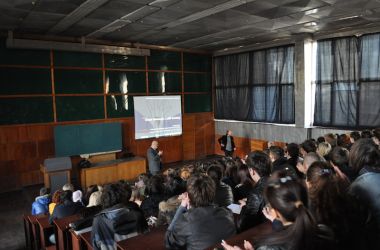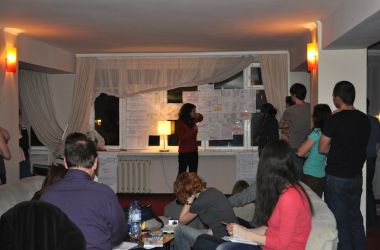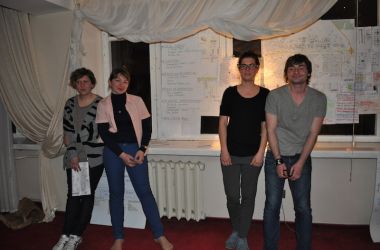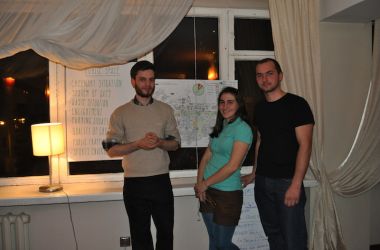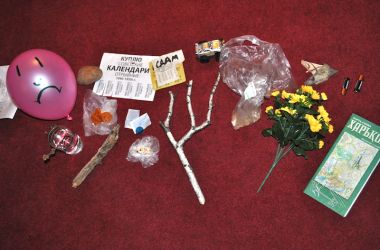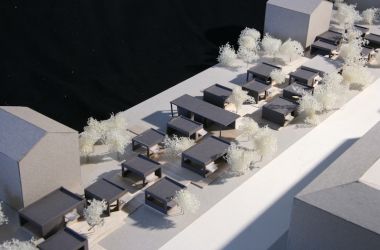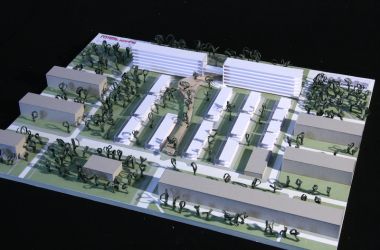Workshops
Linear City Kharkiv 2011
Linear City Concepts always acted both in theory and also in their practical implementation as catalysts for an avant-garde discussion on urban development. In the 1930s, 14 km linear city were built in the eastern Ukrainian city of Kharkiv on the model Leonidov and Miliutin.
The city then was designed as a science city for the Rocket and space technology. The purist linear city model gave the town a modern, almost utopian image. Today, 20 years after the fall of the Iron Curtain there is an increasing pressure on the housing market as well as the need to integrate the linear city in the future urban development.
The design task fort he students involved an urban planning concept for the transformation of the existing linear city into a modern urban quarter.
Kharkiv
Summer term 2011
10.04. - 13.04.2011
Organisation:
Oksana Chabanjuk
Andreas Hofer
Anton Kolomeytsev
Elisabeth Leitner
Gennadij Shulga
Bohdan Tscherkes
11 students - Vienna
12 students - Lviv


