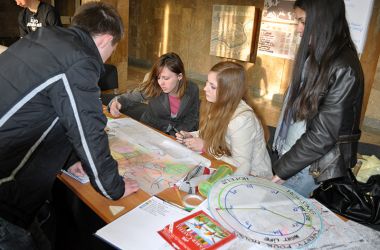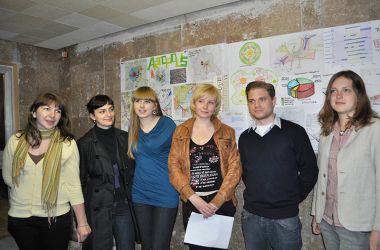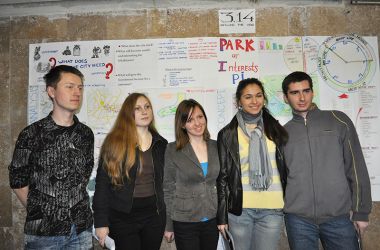Workshops
Linear City Kharkiv 2010
Linear City concepts always were - both in theory in their practical implementation - a catalysts for avant-garde discussions on urban development. In the 1930s, 14 km linear city were built in the eastern Ukrainian city of Kharkiv on the model Leonidov and Miliutin.
The city then was designed as a science city for the Rocket and space technology. The purist linear city model gave the town a modern, almost utopian image. Today, 20 years after the fall of the Iron Curtain countless industrial areas of the linear city are abandoned. At the same time there is an increasing pressure on the housing market.
The appointment of Kharkiv as one of the four venues of the EURO 2012 increased the need to integrate the linear city in the future urban development.
The topic of the workshop was to develop a concept for an unused brownfield area aligned with the linear city for future usages with residential areas, education institutions and leisure facilities.
Kharkiv
Summer term 2010
Organisation:
Oleksandr Burjak
Oksana Chabanyuk
Andreas Hofer
Anton Kolomeytsev
Elisabeth Leitner
Viktor Myronenko
Gennadiy Shulga
Bohdan Tscherkes
10 students - Vienna
11 students - Lviv
16 students - Kharkiv
Student Projects

With consciousness for the city and especially our proposed planning site we face the problems of mass transit between the huge dwelling districts and the city centre. So we suggest a new sub centre to relief the pressure of traffic as well as establishing shorter ways for potential developments for work, recreation, culture and education.
The intention of our project is to deal with the general issue of re-introducing a human scale to the urban environment. We put a special focus on topics such as mobility, social diversity and sustainability in order to establish these terms as future key issues for the city.
Our concept for the area works with a few important things: Reuse and reorganize potential structures such as the existing railways and some of the still existing industrial buildings as places of identification, as well as connecting the existing green spaces and voids in order to create several new districts within the site, each of unique character.
Gabriela Barrera Quintana
Clara del Cerro Gutiérrez
David Groiss
master students
TU Vienna
Downloads

Dominated by the skeletons of old factories, the industrial area Charkiv was chosen as the site for this design workshop. This almost charming industrial zone with its inspiring factory reminants became the starting-point of the concept ‚Natrual Born Industry’.
The idea is to create a fully self-sufficent developement through the use of wind, solar and biomass energy. Not only were the functions of living, working, research and education combined, but these were also interwoven with leisure activities. The areas image is to be revitalised through improvements to the infrastructure whilst maintaining and exhibiting a link to its industrial past. As the site is located along railways lines, heavy traffic can mostly be avoided and the focus can be laid on a well designed network of bike paths.
It was also a goal of this concept to create a diverse cultural scene outside of Charkiv’s city centre. For example, old steel factory structures have been converted into a concert hall with the character of a gallery, so that the charm of the past is not lost.
The concept will not only provide jobs and homes, but also an appreciation and creation of green areas for recreation. An existing creek should be revitalised, including new bike paths. The creek flows into a lake in the middle of the planning area – this lake offers water based recreation and simultaneously defines the centre of the new recreation area.
“Natural Born Industry” should act as a "role model" for similar planning areas in former industrial areas.
Philipp Rudigier
Barbara Trausinger
master students
TU Vienna














