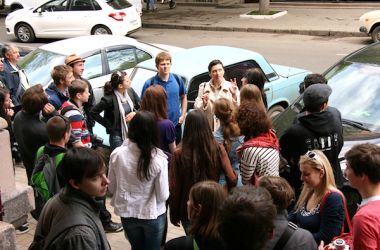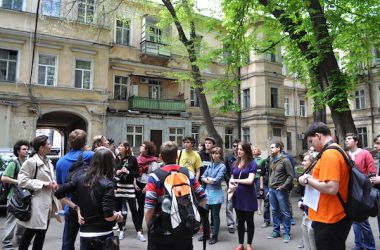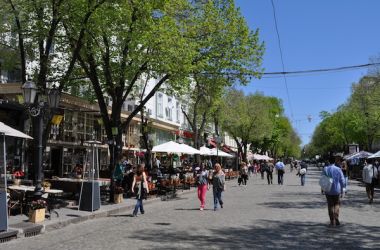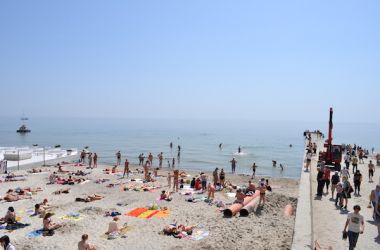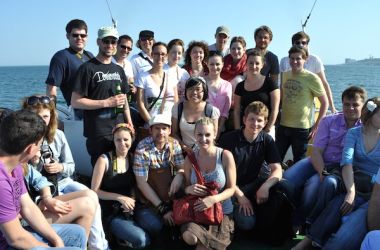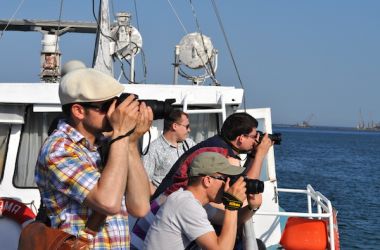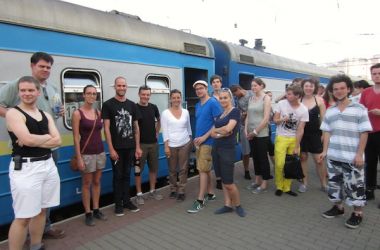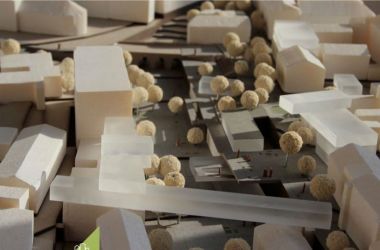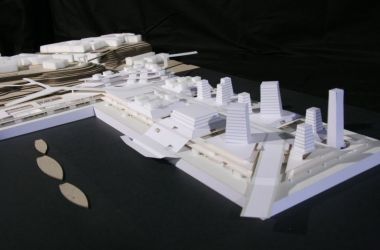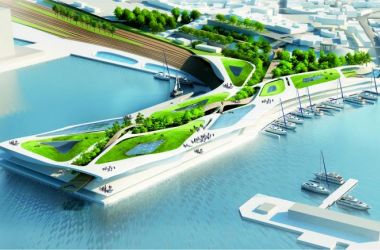Workshops
Harborpolis Odessa 2012
Odessa is the most important port city at the Black Sea coast and has a great geopolitical importance as goods handling center at the intersection of Europe, the Caucasus and the Orient. With 1.2 million inhabitants, Odessa has a tremendous urban dynamic that is being reinforced by its „mediterranean character“ and the image that has been created by Sergej Eisenstein's classic film "Battleship Potemkin".
The content of the design programm „Harbourpolis Odessa“ was made up of three subjects, of which students could choose one: Two of them focusing on inner city locations at the port and next to a park. The projects were to focus on the relation between „town and water“ / „town and park“ by proposing a concept for a transformations and modernisation with the involvement of the genius loci. The third topic focus lay on the relation between „town and public space“. The place of intervention was free of choice.


